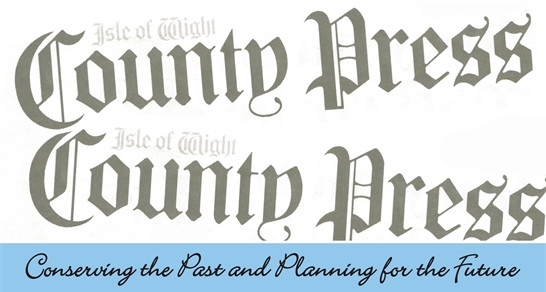January 2023
In the 1600s the Jacobean style of manor house was adopted on the Island, as at Sheat Manor near Chillerton. This building is a refined version of the E shaped Tudor house, but not strictly speaking a Manor House as it was part of the Gatcombe Estate.
Another fine example is Arreton Manor. Both are built of Island stone, and each has elaborate internal carved woodwork. Each has several outbuildings, dating perhaps from earlier times.
Another Manor House, once open to the public, is Gatcombe. By the mid 1700s, Georgian re-building of the Tudor style of house was in vogue. Gatcombe Manor is a good example of this, showing a typical Georgian house style.
The proportions are classical, a severely symmetrical rectangular box with a pediment and parapet hiding much of the roof. The windows are regular sash windows, with the second floor windows shorter than those below. A Venetian window was installed, but moved to the rear of the building at a later date.
Sir Henry Englefield, in 1816, bemoaned the passing of the old style, disliking the, “modern square box” with “a dull area of weedy gravel!” Some of the Tudor house was incorporated into the rear of the Georgian building at Gatcombe.

Appluldurcombe
The most imposing classical “revamp” of a Tudor house on the Island happened at Appluldurcombe, near Wroxall. Work started in 1701, but it was Sir Richard Worsley who completed the new building after his return from his European Grand Tour in 1772. The classical style was followed, with Corinthian columns to the ornamental porch. The walls are of sandstone quarried from the Undercliff at Bonchurch. Many of the decorative features are of the English Baroque tradition. The grounds were laid out by Capability Brown.
The house has had a chequered history. Matrimonial scandal in 1781 and stories of excessive living at Appuldurcombe led to Sir Richard Worsley moving abroad for the rest of his life. The house passed to the Earl of Yarborough, and later the second Earl of Yarborough removed all Richard Worsley’s collection of paintings and Greek sculpture before selling the property.
Appluldurcombe became a school for young gentlemen in 1867. In 1901 it housed a community of French monks who had had to leave France. They could not afford the asking price for the house, so in 1908 they moved to Quarr to establish their new Abbey.
Troops were billetted in Appuldurcombe in WWI, and then it was left empty, although described as habitable in 1932. In 1943, during the Second World War, a Land Mine fell nearby and Appuldurcombe was left a roofless ruin.
In 1952, Appuldurcombe was taken over by the Historic Buildings and Monuments Commission for England, the predecessor of English Heritage. In 1986 restoration of the eastern front took place, and roofs were reconstructed, sheltering the Great Hall. External stonework details were carefully restored, and sash windows of Georgian style in inserted in the East elevation.
The building has regained its 18th century appearance.
Sarah Burdett
[Go Back]

